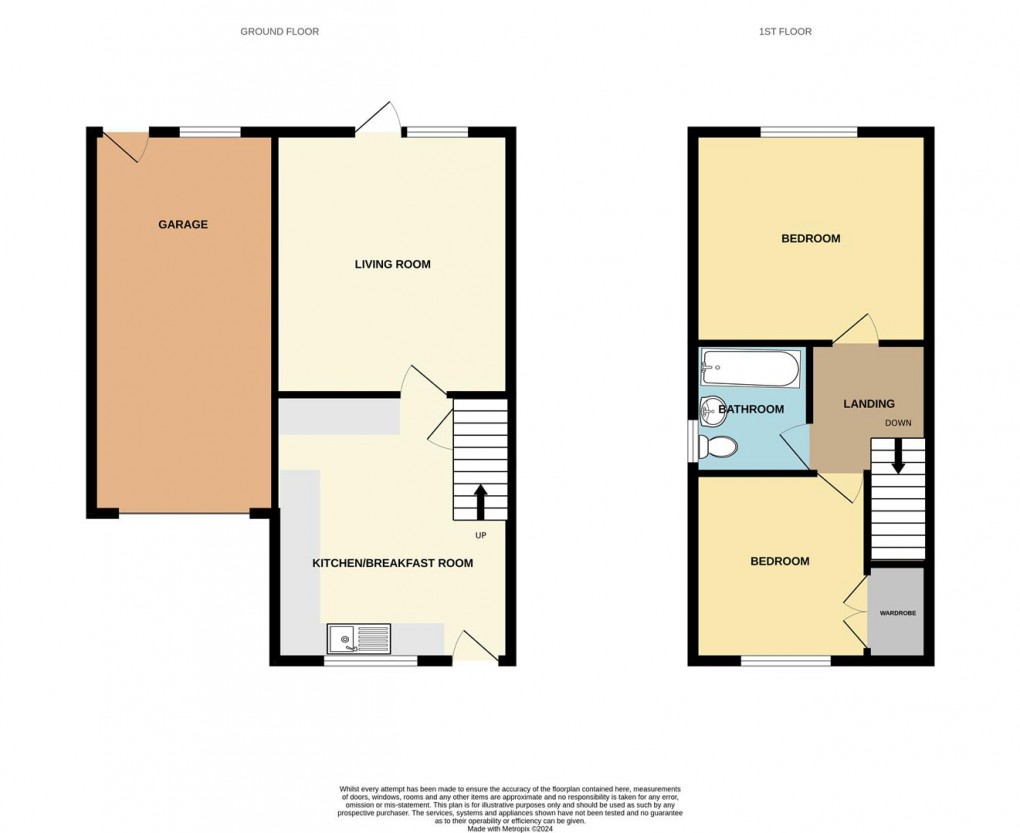Description
- Modern End of Terrace House Located at the Head of a Cul-de-Sac
- Dining Kitchen + Living Room
- 2 Bedrooms and a Bathroom
- Forecourt Garden and Enclosed Rear Garden
- Off Road Parking + Garage
- uPVC Double Glazing + Gas Centra Heating via a Condensing Boiler
- Tenure - Freehold. Council Tax Band - B. EPC - C
Located towards the head of the cul-de-sac, 55 Norfolk Place is a modern end of terrace house with accommodation comprising; Entrance Hall, Dining Kitchen, 2 Bedrooms and a Bathroom. Outside there is a Forecourt Garden, Driveway Parking, a Garage and a small back Garden. The property also benefits from uPVC Double Glazing and Gas Central Heating via a Condensing Combi Boiler.
Location
From the centre of Penrith, head up Castlegate, cross over the first mini roundabout and take the first exit at the second mini roundabout. Cross over the railway bridge, follow the road round the left and tight hand bends and then turn left into Norfolk Place. Number 55 is at the end of the cul-de-sac on the left.
Amenities
Penrith is a popular market town, having excellent transport links through the M6, A66, A6 and the main West coast railway line. There is a population of around 17,000 people and facilities include: infant, junior and secondary schools. There are 5 supermarkets and a good range of locally owned and national high street shops. Leisure facilities include: a leisure centre with; swimming pool, climbing wall, indoor bowling, badminton courts and a fitness centre as well as; golf, rugby and cricket clubs. There is also a 3 screen cinema and Penrith Playhouse. Penrith is known as the Gateway to the North Lakes and is conveniently situated for Ullswater and access to the fells, benefiting from the superb outdoor recreation opportunities.
Services
Mains water, drainage, gas and electricity are connected to the property.
Tenure
The property is freehold and the council tax is band B.
Viewing
STRICTLY BY APPOINTMENT WITH WILKES-GREEN + HILL
ACCOMMODATION
Entrance
Through a uPVC double glazed door to the;
Dining Kitchen (4.27m x 3.00m)
Fitted with a range of cream fronted units and a wood effect work surface incorporating a stainless steel single drainer sink with tiled splashback. there is a space for a gas or electric cooker, space for a fridge and plumbing for a washing machine and dishwasher. A uPVC double glazed window faces to the front. and there is a double radiator. A wall mounted Baxi condensing combi boiler provides the hot water and central heating. Stairs lead to the first floor with a cupboard below. and a door opens to the;
Living Room (4.29m x 3.86m)
Having a double radiator and TV aerial point. a uPVC double glazed door with side window opens to the rear.
First Floor-Landing
A ceiling trap gives access to the roof space.
Bedroom One (3.38m x 3.86m)
A uPVC double glazed window faces to the rear and there is a double radiator.
Bedroom Two (2.97m x 2.79m)
A built in shelved cupboard above the stairwell has a single radiator. There is a double radiator and a uPVC double glazed window to the front.
Bathroom (2.11m x 1.83m)
Fitted with a white toilet, wash basin and a bath with a mains fed shower over and tiles around. There is a double radiator, an extractor fan and a secondary glazed window.
Outside
To the front of the house is a small triangle flower bed and a path to the front door.
A block paved parking space to the side also leads to the;
Garage
To the rear is a small enclosed garden, mainly to grass.
Floorplan

EPC
To discuss this property call us:
Market your property
with Wilkes-Green + Hill Ltd
Book a market appraisal for your property today.
