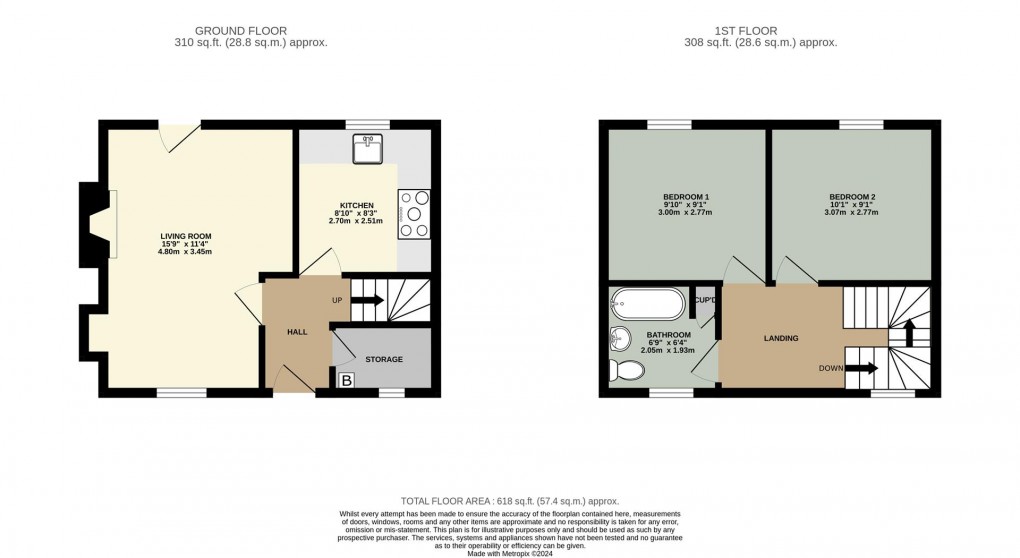Description
- Traditional Stone Built Cottage
- Popular Village Location with Easy Access to Penrith and Ullswater
- Living Room with Open Fire + Kitchen
- 2 Bedrooms, Bathroom + Attic Room
- Double Glazing + Central Heating Via an in-line Electric Boiler
- Paved Forecourt + Private Enclosed Yard Area
- Tenure - Freehold. EPC Rate - G. Council Tax Band - B.
This charming cottage is located in the picturesque village of Tirril, with easy access to Penrith and just 2.5 miles from Ullswater with accommodation comprising Living Room with Open Fireplace, Kitchen, 2 bedrooms and a Bathroom. Outside there is a paved forecourt (over which the neighbouring property has a pedestrian right of way) and a private yard to the rear. The cottage also benefits from Double Glazing and Central Heating via an electric in-line boiler This cottage is ideal for those seeking a retreat away from the hustle and bustle of city life., whether you're looking for a weekend getaway or a permanent residence.
Location
From Penrith, head south on the A6 and drive through Eamont Bridge. At the mini roundabout, in Eamont Bridge, turn right, signposted to Ullswater. Follow the road past Yanwath and on entering the village of Tirril The cottage is on the right hand side.
Amenities
Sockbridge, is located between Penrith and Lake Ullswater and is on the fringe of the Lake District National Park and is conveniently situated for access to Ullswater and the surrounding Fells In the adjoining village of Tirril there is a well patronised public house, a village hall supporting community events, a garage with filling station and a church nearby in Barton. A local bus service connects the village with Penrith, 3 miles and Pooley Bridge 2.5 miles. Penrith is a popular market town with a population of around 16,000 people and facilities include: infant, junior and secondary schools with a further/higher education facility at Newton Rigg College. There are 5 supermarkets and a good range of locally owned and national high street shops. Leisure facilities include: a leisure centre with; swimming pool, climbing wall, indoor bowling, badminton courts and a fitness centre as well as; golf, rugby and cricket clubs. There is also a 3 screen cinema and Penrith Playhouse. Penrith is known as the Gateway to the North Lakes and is conveniently situated for Ullswater and access to the fells, benefiting from the superb outdoor recreation opportunities.
Services
Mains water, drainage and electricity are connected to the property. Heating is via an electric in-line boiler.
Tenure
The property is freehold and the council tax is band B.
Viewing
STRICTLY BY APPOINTMENT WITH WILKES-GREEN + HILL
ACCOMMODATION
Entrance
Through a composite security door to the;
Hall
Having slate tiled flooring, a single radiator and stairs off with a walk in store below which also houses an electric "Heatrae Sadia2 in line boiler for the central heating. Planked doors lead off to the kitchen and;
Living Room (4.80m x 3.45m)
An open dog grate fireplace is set in a stone inglenook with a rustic timber mantel. The flooring is stone flagged and there feature beams to the ceiling. A uPVC double glazed sash window faces to the front and a uPVC double glazed door opens to an enclosed yard. There is a double radiator and a TV point.
Kitchen (2.69m x 2.51m)
Fitted with base cupboards and a tiled work surface with a wood section incorporating a ceramic Belfast sink with mixer tap. There is a space for an electric range cooker, space for a fridge and plumbing for a dishwasher and washing machine. The flooring is stone and there is an exposed beam to the ceiling. There is a small double radiator and uPVC double glazed window to the rear.
First Floor-Landing
A uPVC double glazed window gives natural light. There is a double radiator, a cabin ladder to the attic and planked door to the bedrooms and bathroom.
Bedroom One (2.77m x 3.00m)
A uPVC double glazed sash window faces to the rear and there is a single radiator.
Bedroom Two (2.77m x 3.07m)
A uPVC double glazed sash window faces to the rear and there is a single radiator.
Bathroom (1.93m x 2.06m)
Fitted with a toilet, a wash basin and a short roll top claw foot bath with handset mixer shower taps. The walls are part tiled, there is underfloor heating, a built in linen cupboard and uPVC double glazed sash window to the front.
Attic Room
Having a double glazed Velux roof window and two double radiators.
Outside
To the front of the cottage is a cobbled yard allowing space for a table and chairs and there is a well stocked flowering and shrub bed by the cottage.
The neighbouring cottage do have a right of way across the forecourt.
To the rear of the cottage is a small enclosed cobbled yard ideally situated for the afternoon and evening sun.
Referal Fee
WGH work with the following provider for arrangement of mortgage & other products/insurances, however you are under no obligation to use their services and may wish to compare them against other providers. Should you choose to utilise them WGH will receive a referral fee :
The Right Advice (Bulman Pollard) Carlisle
Average referral fee earned in 2024 was £253.00
Floorplan

EPC
To discuss this property call us:
Market your property
with Wilkes-Green + Hill Ltd
Book a market appraisal for your property today.
