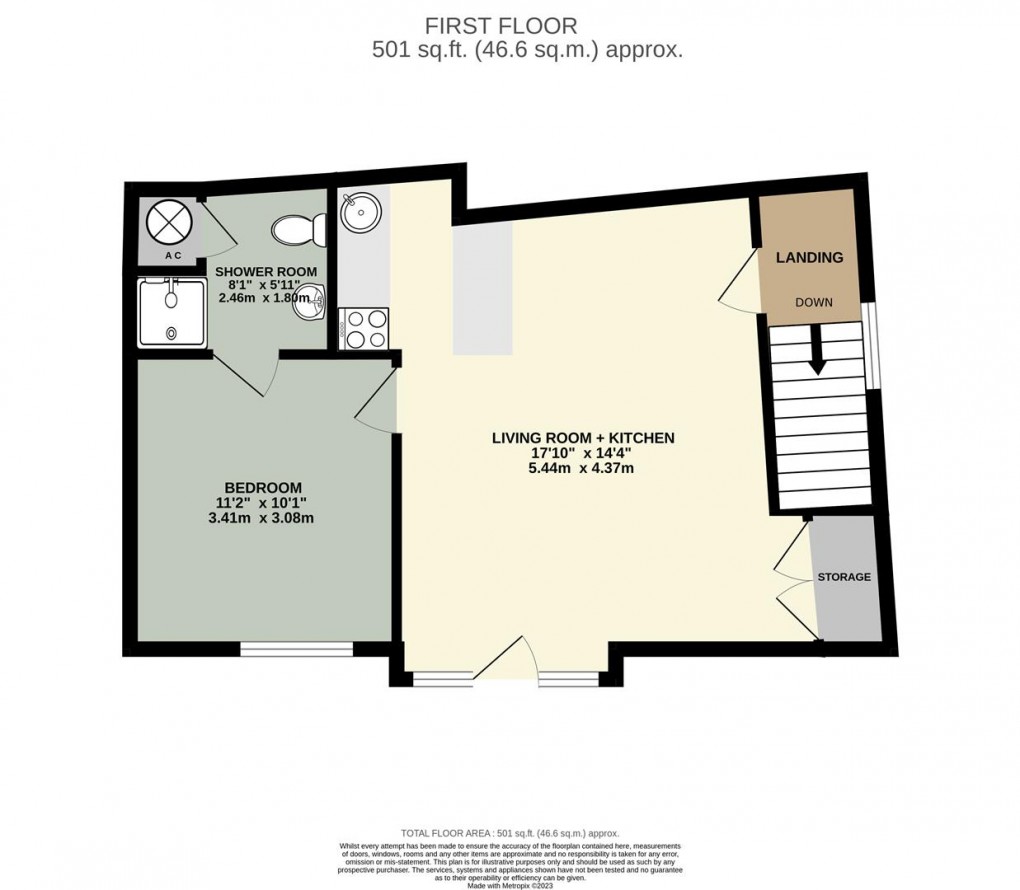Description
- First Floor Apartment in the Heart of the Town
- Courtyard Location in a Pedestrianised Lane
- Spacious Living Room with Kitchen and Balcony
- Double Bedroom + Shower Room
- Electric Heating + Double Glazing
- Resident Parking Permit By Application via Westmoreland & Furness Council (Subject to availability)
- Tenure - Leasehold (999 years from 1991) . Council Tax Band - A. EPC Rate - E
Location
Three Crowns Yard is in the centre of Penrith and can be reached on foot from Middlegate by walking through the passage 'Three Crowns Yard' or by parking in the pay and display car park off Bluebell lane and walking past Three Crowns Tea Rooms and turning right. The Stables is on the right.
What3Words: weeds.shades.farm
Amenities
Penrith is a popular market town, having excellent transport links through the M6, A66, A6 and the main West coast railway line. There is a population of around 17,000 people and facilities include: infant, junior and secondary schools. There are 5 supermarkets and a good range of locally owned and national high street shops. Leisure facilities include: a leisure centre with; swimming pool, climbing wall, indoor bowling, badminton courts and a fitness centre as well as; golf, rugby and cricket clubs. There is also a 3 screen cinema and Penrith Playhouse. Penrith is known as the Gateway to the North Lakes and is conveniently situated for Ullswater and access to the fells, benefiting from the superb outdoor recreation opportunities.
Services
Mains water, drainage and electricity are connected to the property.
Tenure
The property is leasehold. The vendor informs us that there is a 999 year lease from 1992 and that the ground rent is £35 per annum which includes the buildings insurance.
The council tax in band A
Viewing
STRICTLY BY APPOINTMENT WITH WILKES-GREEN + HILL
ACCOMMODATION
Entrance
Through the outer door to the courtyard and flat two is the first door on the right which opens to the stairs and leads to the first floor.
Landing
A cupboard houses the MCB consumer unit and electric meter. A door opens to the;
Living Room & Kitchen
The flooring is laminate, there is a large recessed cupboard and a double glazed door with side window opens onto a decked balcony. There is a modern panel wall heater.
The kitchen is fitted with wall and base units and a granite effect work surface incorporating a stainless steel circular sink with mixer tap and tiled splashback. There is an electric cooker and a washing machine. A door opens to the;
Bedroom
Having a modern electric panel wall heater and a door to the;
Shower Room
Fitted with a toilet, a wash basin and a tiled shower enclosure with a Mira mains fed shower. A built in airing cupboard houses the hot water tank and there is an extractor fan and chrome heated towel rail.
Referal Fee
WGH work with the following provider for arrangement of mortgage & other products/insurances, however you are under no obligation to use their services and may wish to compare them against other providers. Should you choose to utilise them WGH will receive a referral fee :
The Right Advice (Bulman Pollard) Carlisle
Average referral fee earned in 2024 was £253.00
Floorplan

EPC
To discuss this property call us:
Market your property
with Wilkes-Green + Hill Ltd
Book a market appraisal for your property today.
