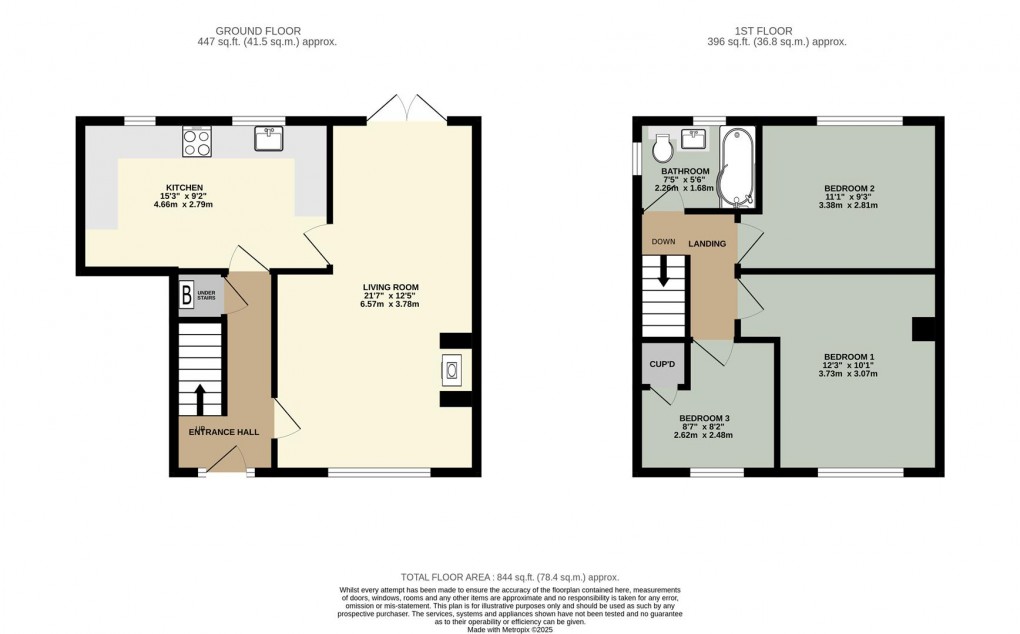Description
- Smart and Stylish Modernised Semi Detached Family Home
- Positioned Towards the Head of a Cul-de-Sac
- Through Lounge Dining Room + Modern IKEA Fitted Kitchen
- Three Bedrooms and Contemporary Bathroom with Rainwater Shower
- Wood Burning Stove and Multi Fuel Stove
- Gas Central Heating via a Condensing Boiler
- Generous REar Garden with a Large Deck + South Westerly Aspect
- Tenure Freehold - Council Tax Band - B.
- EPC Rate - F - New Central Heating Installed Since
Located towards the head of the cul-de-sac, 16 Milner Mount has undergone a huge amount of updating and improvement to create a smart, stylish and comfortable home occupying an elevated site with a fabulous open view to the rear across Penrith to the Lakeland Fells. The accommodation comprises; Hallway, Through Living Room with patio doors opening to the garden, a modern IKEA Kitchen, 3 Bedrooms and a contemporary Bathroom. There is an attractive tiered Front Garden, a Yard to the side and a generous Rear Garden, ideally positioned to enjoy the superb outlook and the high level of direct sunlight. The property also benefits from uPVC Double Glazing, Gas Central Heating via a Condensing Boiler and a Wood Burning Stove in the living room
Location
From the centre of Penrith, head up Fell Lane and turn right into Brentfield Road. Follow the road through the estate and up the hill. Milner Mount is on the right hand side.
Amenities
Penrith is a popular market town, having excellent transport links through the M6, A66, A6 and the main West coast railway line. There is a population of around 17,000 people and facilities include: infant, junior and secondary schools. There are 5 supermarkets and a good range of locally owned and national high street shops. Leisure facilities include: a leisure centre with; swimming pool, climbing wall, indoor bowling, badminton courts and a fitness centre as well as; golf, rugby and cricket clubs. There is also a 3 screen cinema and Penrith Playhouse. Penrith is known as the Gateway to the North Lakes and is conveniently situated for Ullswater and access to the fells, benefiting from the superb outdoor recreation opportunities.
Services
Mains water, drainage, gas and electricity are connected to the property.
Tenure Freehold
The property is freehold and the council tax is band B.
Viewing
STRICTLY BY APPOINTMENT WITH WILKES-GREEN + HILL
ACCOMMODATION
Entrance
Through a hardwood panel door with double glazed side lights to the;
Hallway
Having a modern column radiator, recessed downlights and stairs to the first floor with a cupboard below housing a gas fire condensing combi boiler providing the hot water and central heating. Doors lead off to the kitchen and;
Living Room (6.58m x 3.78m max)
A multi fuel stove is set in a simple inglenook with a slate hearth. There are two modern column radiators, TV lead and a telecoms point. S UPVC double glazed window faces to the front and UPVC double glazed patio doors open onto the rear garden enjoying a fabulous view across Penrith to the Lakeland fells. A door opens to;
Kitchen (2.79m x 4.65m)
Fitted with a range of contemporary matt black fronted units with a wood effect worksurface incorporating a stainless steel Belfast type sink with mixer tap and tiled splashback. There is a built-in electric oven, a ceramic hob with stainless steel extractor hood, a built-in dishwasher and space for a large fridge freezer. The units include several pan drawers and a larder cupboard with drawers. The ceiling has recessed downlights. There is an upright modern column radiator and two uPVC double glazed windows to the rear enjoy the views across Penrith to the Lakeland fells.
First Floor-Landing
A ceiling trap gives access to the loft space and there are recessed downlights. A uPVC double glazed window gives natural light.
Bedroom One (3.73m x 3.07m)
Having a double radiator and a uPVC double glazed window to the front.
Bedroom Two (2.82m x 3.35m 0.30m)
Having a double radiator and a uPVC double glazed window to the rear benefiting from the fantastic view cross Penrith to the Lakeland fells.
Bedroom Three (2.49m x 2.62m)
There is a built-in cupboard above the stair head, a double radiator and a uPVC double glazed window to the front.
Bathroom (1.68m x 2.26m)
Fitted with a contemporary toilet and wash basin set in a vanity unit with a concealed cistern and storage cupboard. A square ended shower bath has a Mira twin head mains fed shower over, tiles around and a clear screen. The ceiling has recessed downlights and an extractor fan, there is a chrome heated towel rail and uPVC double glazed windows to the front inside.
Outside
To the front of the house is a terraced garden with gravel beds and steps down to the front door .
To the side of the house is a gate opening to a broad path leading round to the rear with a wooden shed and log store.
To the rear is a generous garden with the South Westerly aspect enjoying a high level of direct natural sunlight throughout the afternoon and evening.
By the house is a large timber deck seating area.
Floorplan

EPC
To discuss this property call us:
Market your property
with Wilkes-Green + Hill Ltd
Book a market appraisal for your property today.
