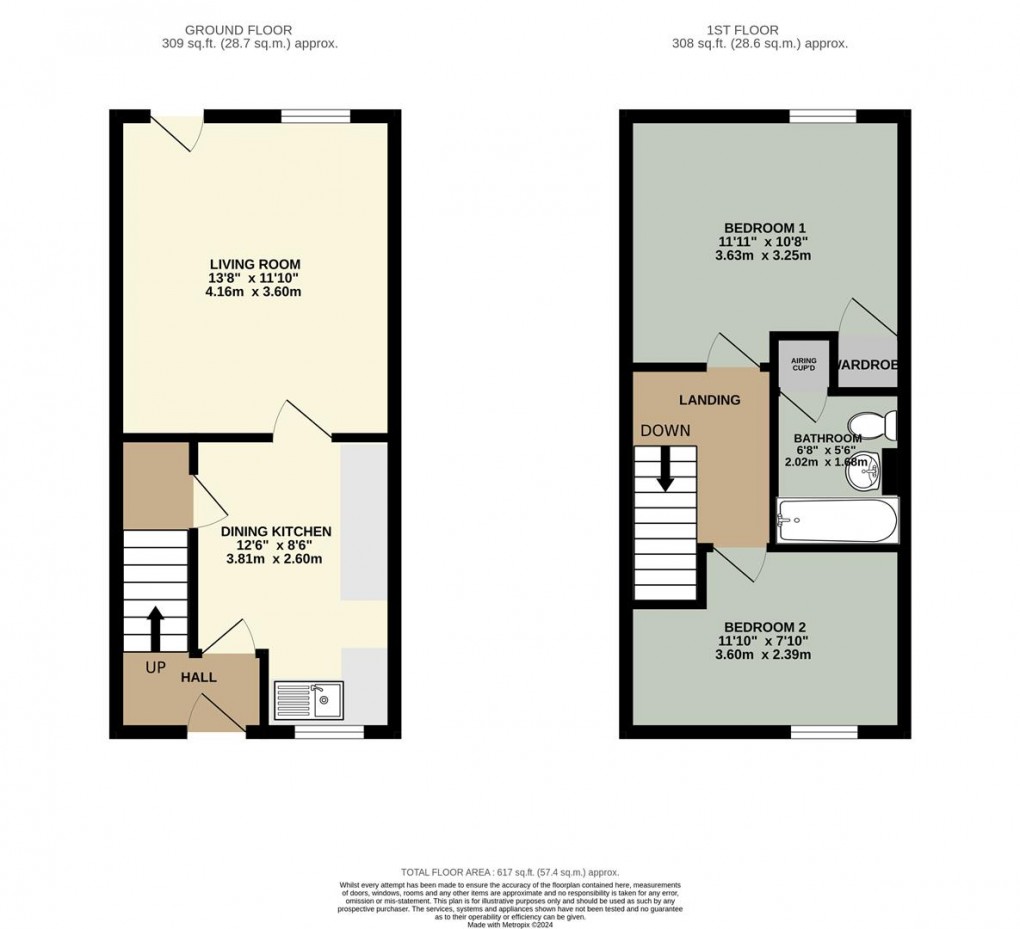Description
- Modern End of Terrace Cottage at the Head of a Cul-de-Sac
- Village Location 1 1/4 miles South of the Centre of Penrith Town Centre
- Living Room + Dining Kitchen
- 2 Double Bedrooms and Bathroom with Shower Over the Bath
- Lovely Open View to the Rear Across Mayburgh Henge
- uPVC Double Glazing + Air Source Central Heating
- Private Parking Space
- Manageable Gardens to the Front, Side and Rear
- Tenure - Freehold. Council Tax Band - B. EPC - C
In the village of Eamont Bridge, just 1 mile to the south of Penrith and within easy access of the M6, A6, A66, West Coast railway line and the Lake District National Park, Henge Cottage is a comfortable modern cottage, set at the head of a cul-de-sac and with a lovely outlook to the rear across the neighbouring pony paddock to the iron age Mayburgh Henge. The accommodation comprises: Entrance Hall, Kitchen, Living Room, 2 Double Bedrooms and a Bathroom. Outside there is a private Parking Space and a manageable Garden to the Front, Side and Rear, the rear garden enjoying the open Westerly Outlook. The property also benefits from uPVC Double Glazing and Central Heating via an Air Source Heat Pump.
Location
From the centre of Penrith, head South on King Street, which becomes Victoria Road and then Bridge Lane. Cross over the roundabout and continue South on the A6. Drive through the village of Eamont Bridge and at the far end, turn right at the mini roundabout, signposted Pooley Bridge and Tirril. Mayburgh Close is the next turn on the right, drive to the far end of the cul-de-sac, Henge Cottage is the last property on the left.
Amenities
Eamont Bridge is a village 1 mile South of Penrith and is in an ideal location to explore the Northern Lake District and the Eden Valley. In Eamont Bridge there are two public houses. Penrith, just over 1 mile, is a popular market town, having excellent transport links through the M6, A66, A6 and the main West coast railway line. There is a population of around 16,000 people and facilities include: infant, junior and secondary schools. There are 5 supermarkets and a good range of locally owned and national high street shops. Leisure facilities include: a leisure centre with; swimming pool, climbing wall, indoor bowling, badminton courts and a fitness centre as well as; golf, rugby and cricket clubs. There is also a 3 screen cinema and Penrith Playhouse.
Penrith is known as the Gateway to the North Lakes and is conveniently situated for Ullswater and access to the fells, benefiting from the superb outdoor recreation opportunities.
Services
Mains water, drainage and electricity are connected to the property. Heating is by an air source heat pump.
Tenure
The property is freehold and the council tax band is B.
Viewing
STRICTLY BY APPOINTMENT WITH WILKES-GREEN + HILL
ACCOMMODATION
Entrance
Through a composite security door to the;
Hall
Stairs lead to the first floor. There is a triple radiator, a wall cupboard housing the MCB consumer unit and a door to the;
Dining Kitchen
Fitted with a range of cream fronted Shaker style wall and base units in a wood effect work surface incorporating a stainless steel single drainer sink, with mixer tap and tiled splash-back. There is space for an electric cooker and for a fridge and a freezer or washing machine. A uPVC double glazed window face to the front and there is an under-stair cupboard and a double radiator. A multi pane glazed door opens to the;
Living Room
A uPVC double glazed window and door face to the rear with an open view across the surrounding fields to Mayburgh Henge. There are two double radiators and a TV point.
First Floor Landing
A ceiling trap gives access to the well insulated roof space.
Bedroom One
A uPVC double glazed window to the rear gives an open view across the surrounding fields to Mayburgh Henge. There is a double radiator and a recessed wardrobe housing the hot water tank with shelving.
Bedroom Two
A uPVC double glazed window faces to the front and there is a double radiator.
Bathroom
Fitted with a white three piece suite having an electric shower over the bath and tiling around. A uPVC double glazed window faces to the side and there is a shaver socket/light and a modern column radiator. A recessed airing cupboard houses the heat expansion pump.
Outside
There is a private parking space in a shared parking area.
To the front of the house is a shrub and hoster bed
A broad path and further hoster bed runs along the side of the house to the rear where there is a stone flagged garden area with a stone wall around and open views across the surrounding fields to Mayburgh Henge.
Floorplan

EPC
To discuss this property call us:
Market your property
with Wilkes-Green + Hill Ltd
Book a market appraisal for your property today.
